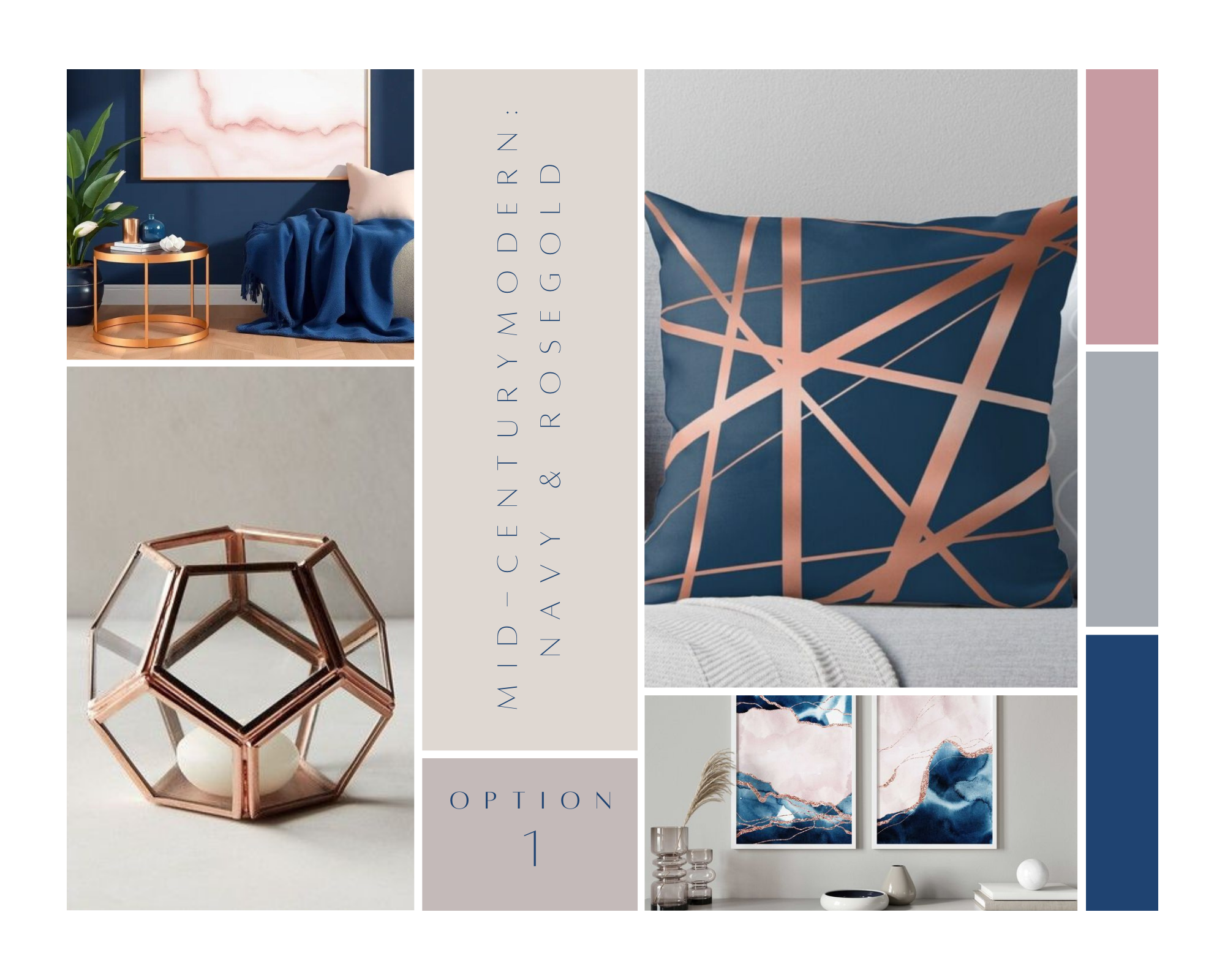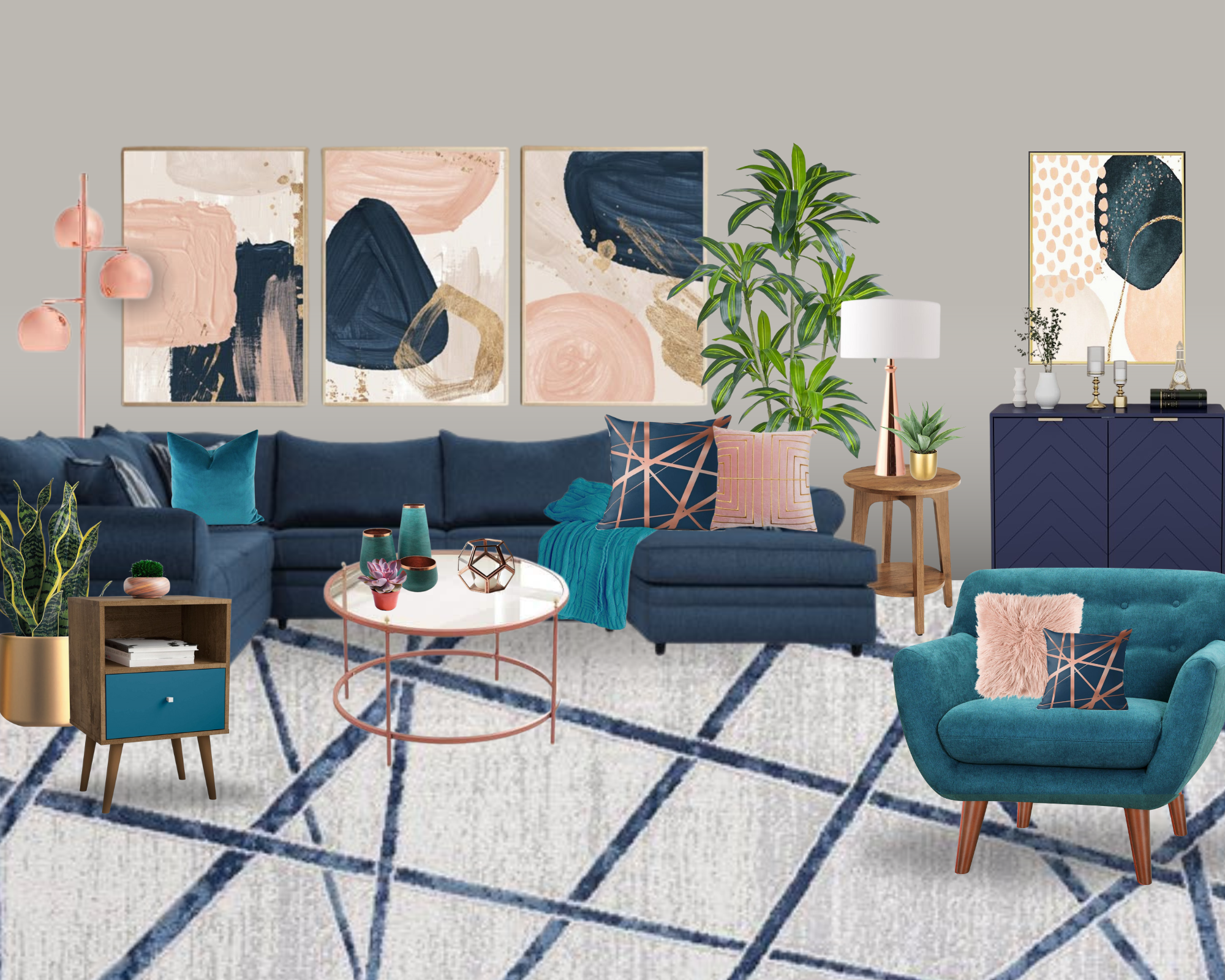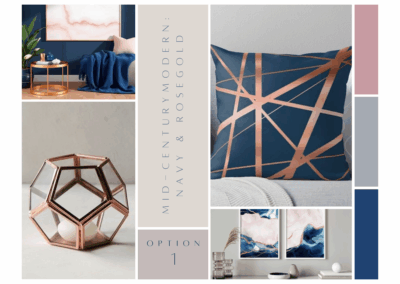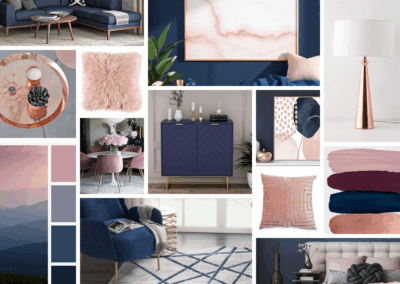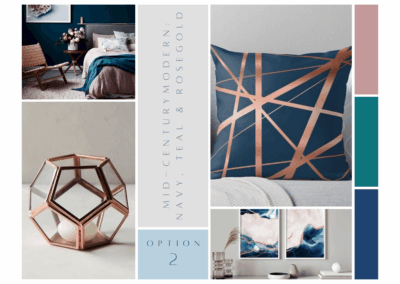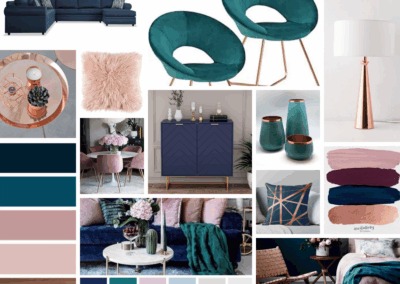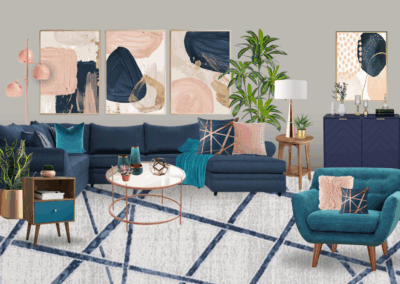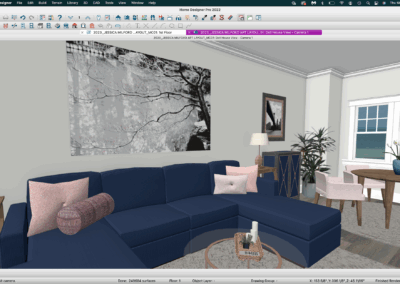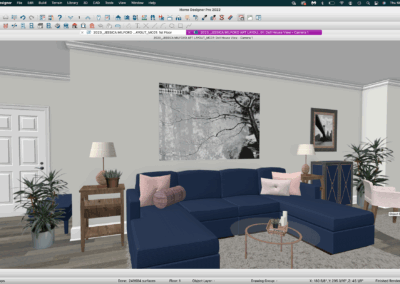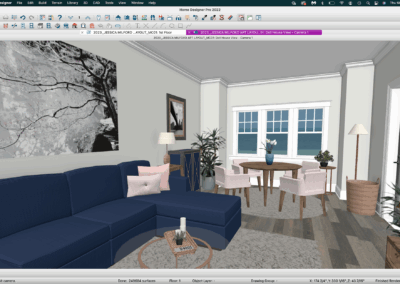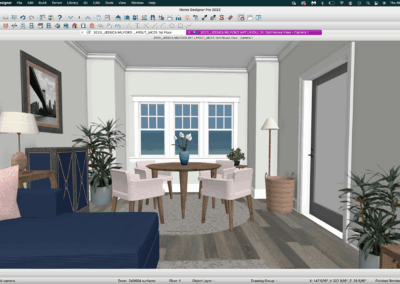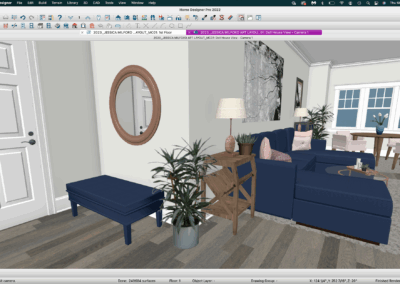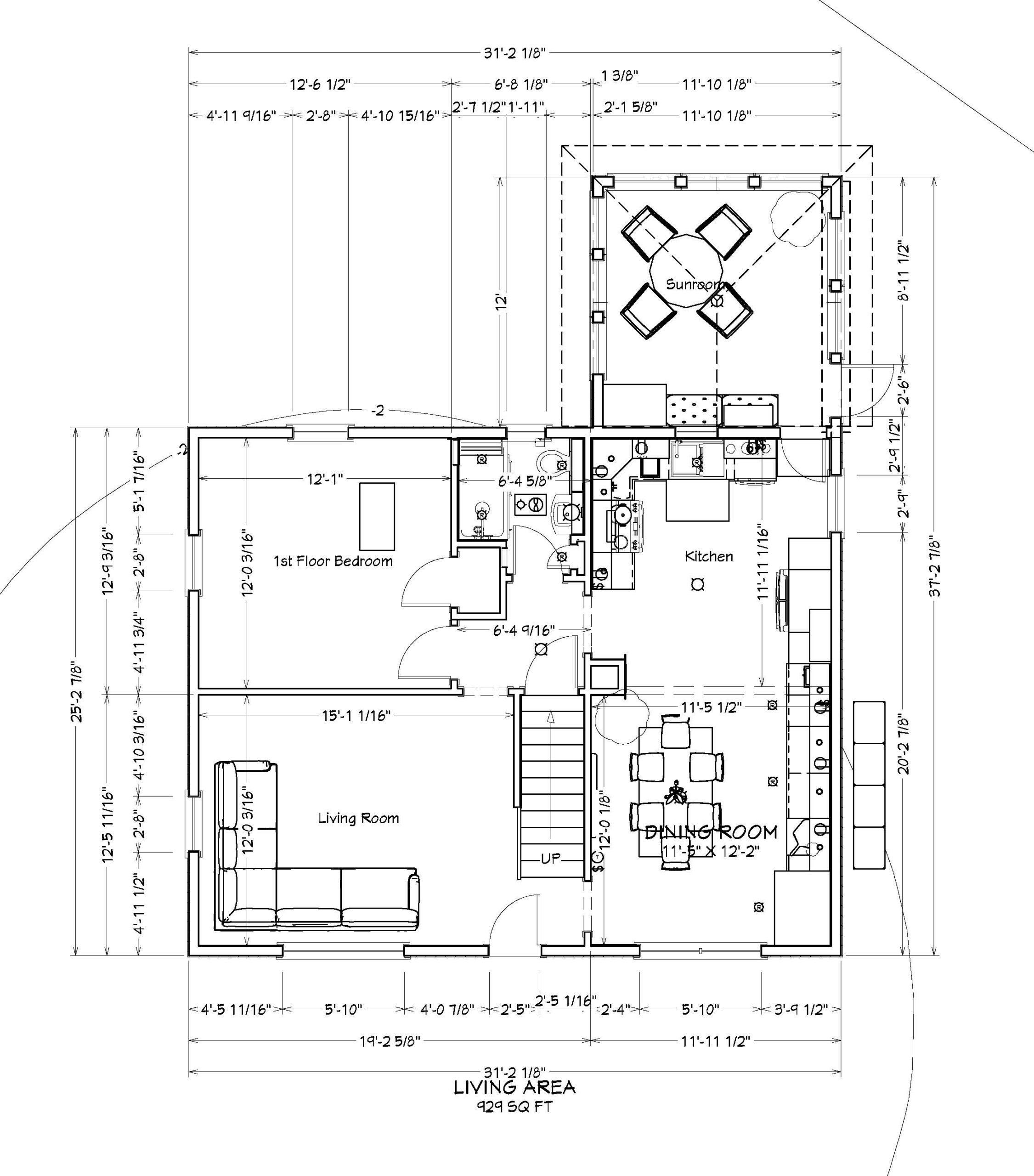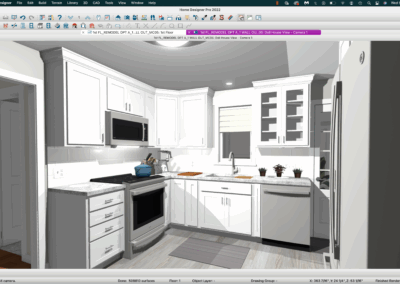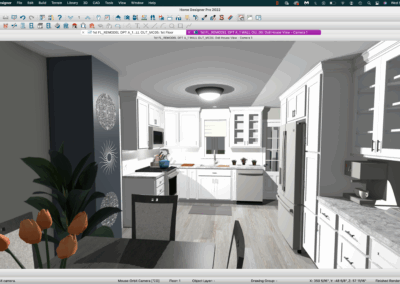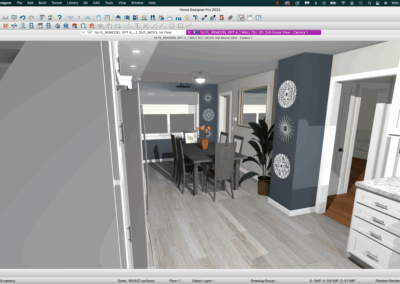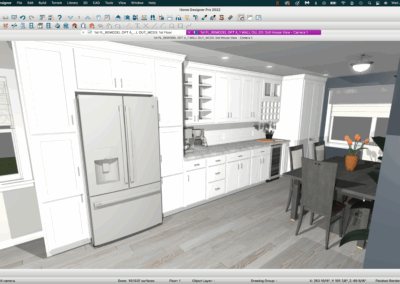Mood Boards & Virtual Concepts
Mood boards are where the design story begins. In this section, I’ve included an example of a curated Pinterest board developed to inspire and guide interior design decisions as well as the accompanying customized mood boards with color palette options, and a virtual interior design concept (still in development to incorporate all of the proposed options) which uses the actual apartment footprint specs. The boards serve as a visual roadmap—capturing the aesthetic tone, color palette, textures, and design elements that reflect the homeowner’s personality, needs, and vision for their space.
Spatial Planning: 3D Virtual Design
This section highlights 3D space planning mockups created using Chief Architect’s Home Designer Pro. These renderings provide realistic, to-scale visualizations that help clients better understand the layout, flow, and functionality of a space before making physical changes. It’s a powerful tool that bridges vision and execution—especially for organizing, remodeling, or reimagining home environments.
A 2 ZEN Clutter Coaching: 3D Virtual Design
This video highlights my approach to 3D virtual design—combining space planning, layout visualization, and aesthetic detail to help clients envision their transformed spaces before the work begins. Using tools like Chief Architect’s Home Designer Pro, I create realistic mockups that bridge the gap between concept and execution. From the initial layout to material finishes, my virtual designs serve as a practical, client-friendly tool to guide renovation and organizing projects with confidence.

